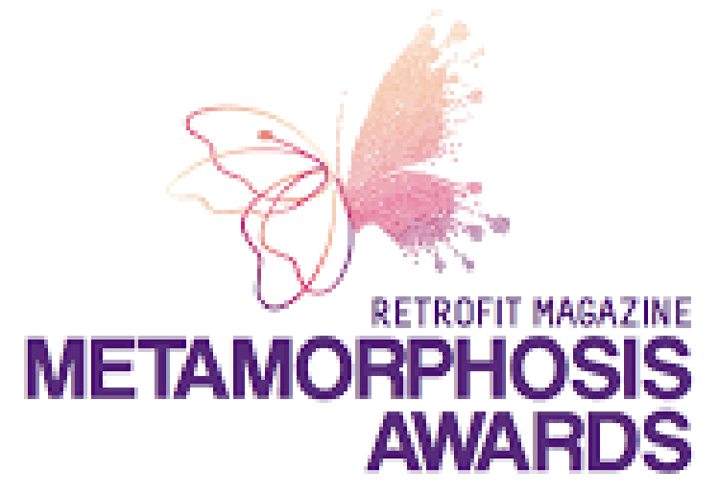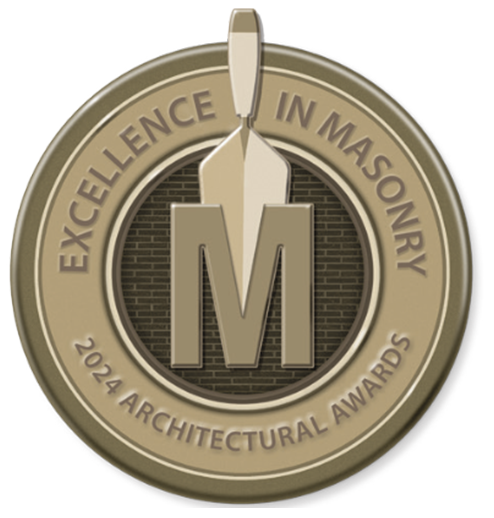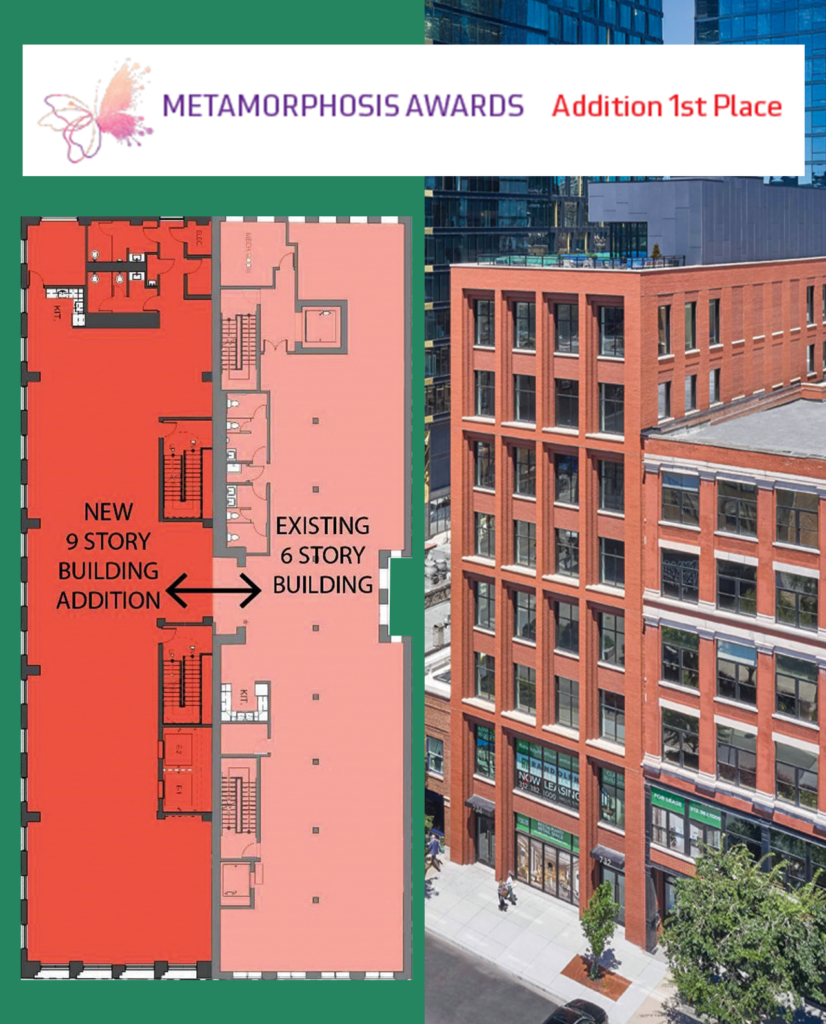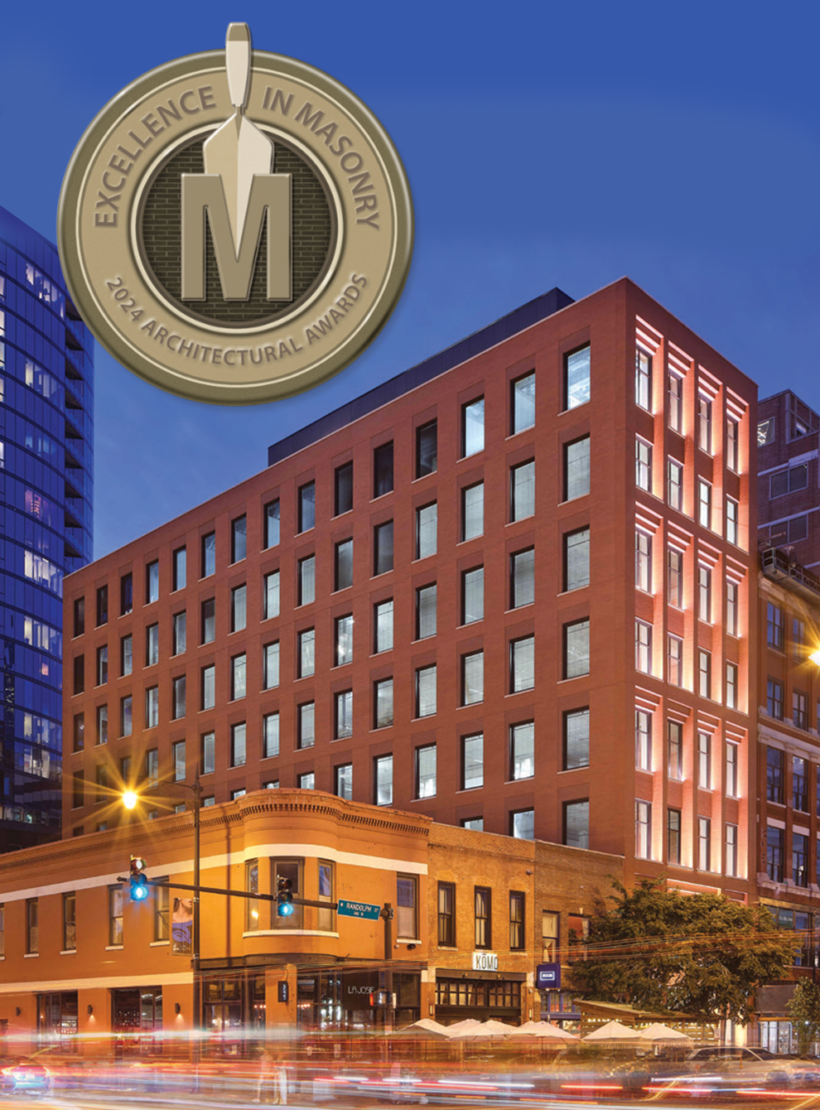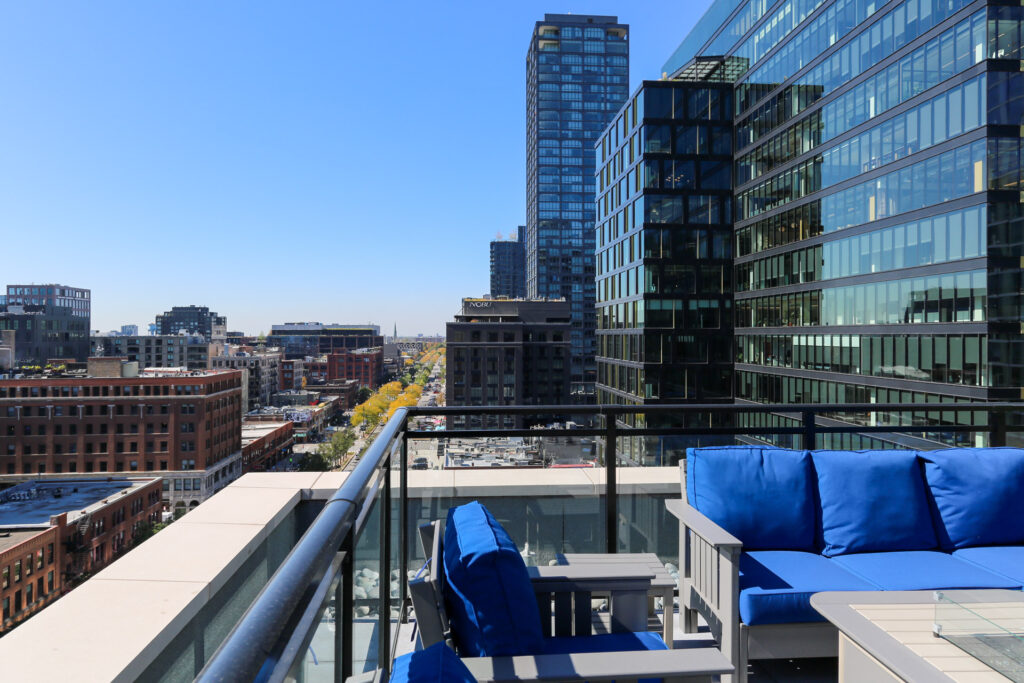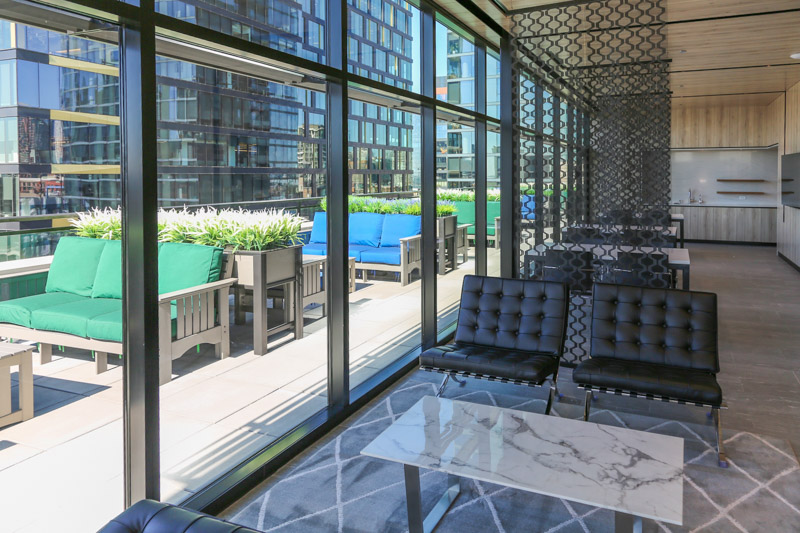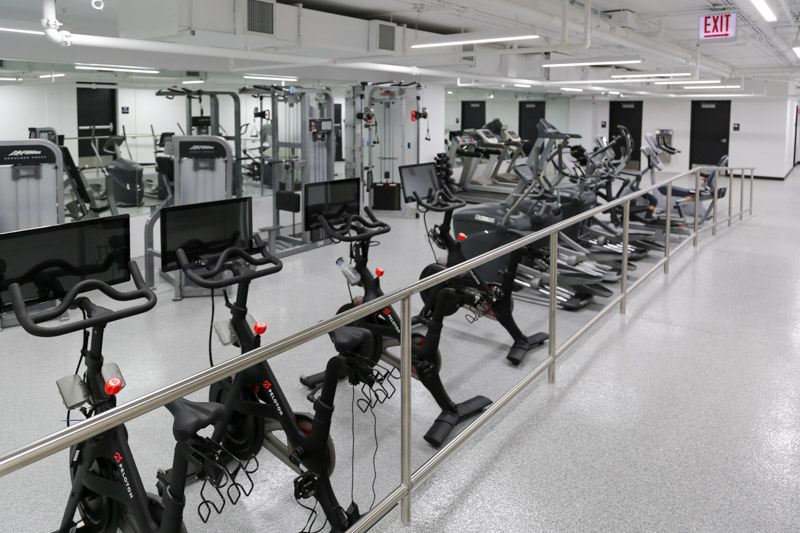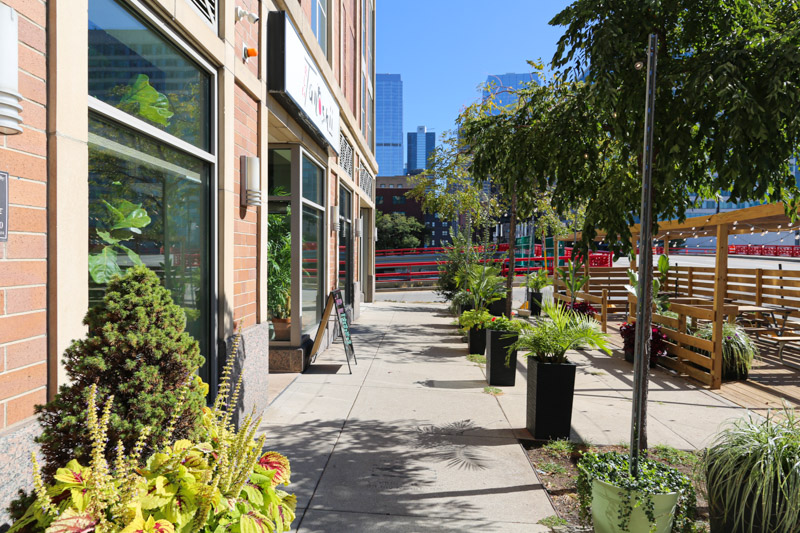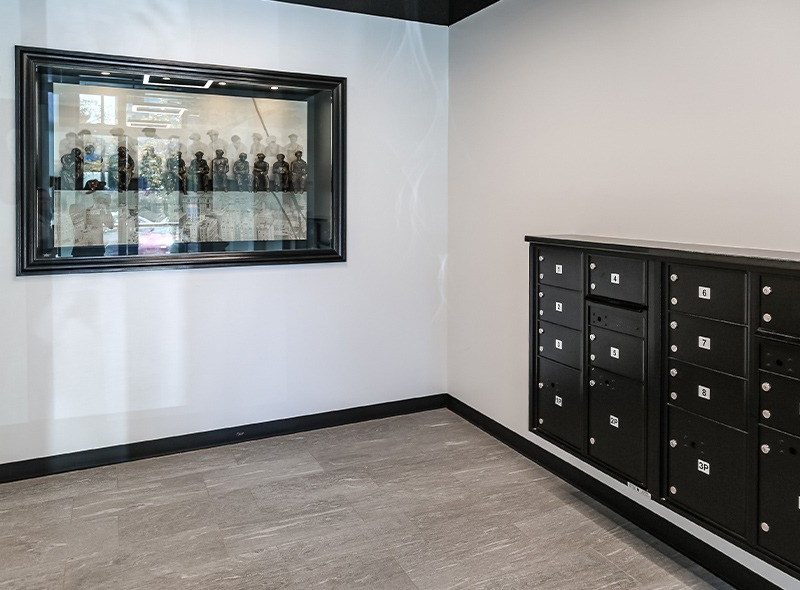Randolph Office Center: An Award-Winning Loft Office Space
The Randolph Office Center is proud to have received two prestigious building for Best Addition and Best Commercial Office. These accolades highlight the exceptional architectural and construction achievements of its newest addition, 732 W. Randolph.
Lease available office space in Chicago’s historically designated Fulton-Randolph Market District.
2024 Metamorphosis Award for Best Addition
Awarded to 732 W. Randolph by Retrofit Magazine
The seamless connection between the two buildings is truly innovative! 732 W. Randolph offers 6,000 square feet of leasable space per floor, plus the ability to expand horizontally into the adjacent loft building (730 W. Randolph). This allows the owner to provide 12,000 square feet of leasable space per floor.
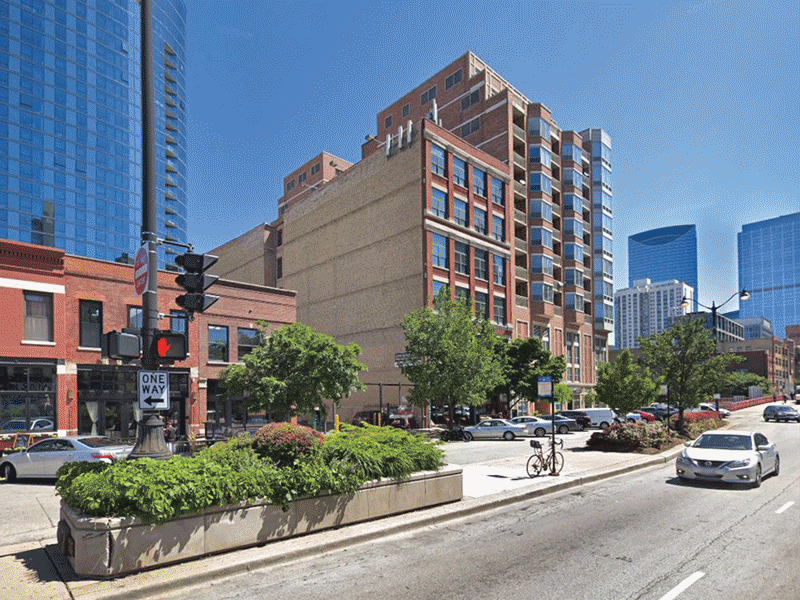
Historically Designated
What was once a historically designated parking lot, is now a new 8-story plus penthouse concrete loft office addition. Because of this designation, any new construction, along with modifications to the existing building, needed to go through a full design review by the Commission on Chicago Landmarks.
Seamless Integration
The addition was designed to align with the existing building, providing a cohesive and functional space for tenants. In addition, each floor was designed with its own independent HVAC, electric service, washrooms, and kitchens, giving full-floor users independent control and identity.

2024 Excellence in Masonry Award for Best Commercial Office
Awarded to 732 W. Randolph by the Masonry Advisory Council
The Randolph Office Center was recognized for its innovative use of multiple tones in its brickwork, emulating the adjacent historic 730 W. Randolph façade. This award honors outstanding architectural design and construction achievements, particularly focusing on brick, block, and stone materials.
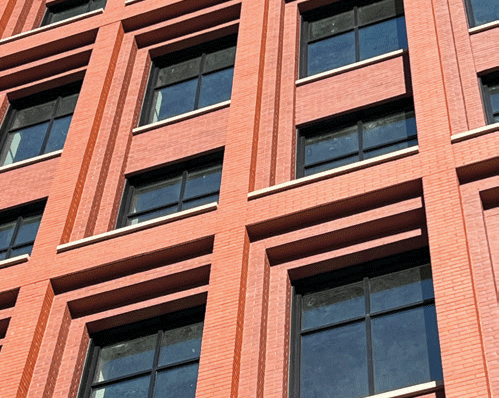
Innovative Design (Brick)
The exterior features brick cladding with deeply inset windows and stepped brick surrounds, creating a modern interpretation of traditional masonry lofts.
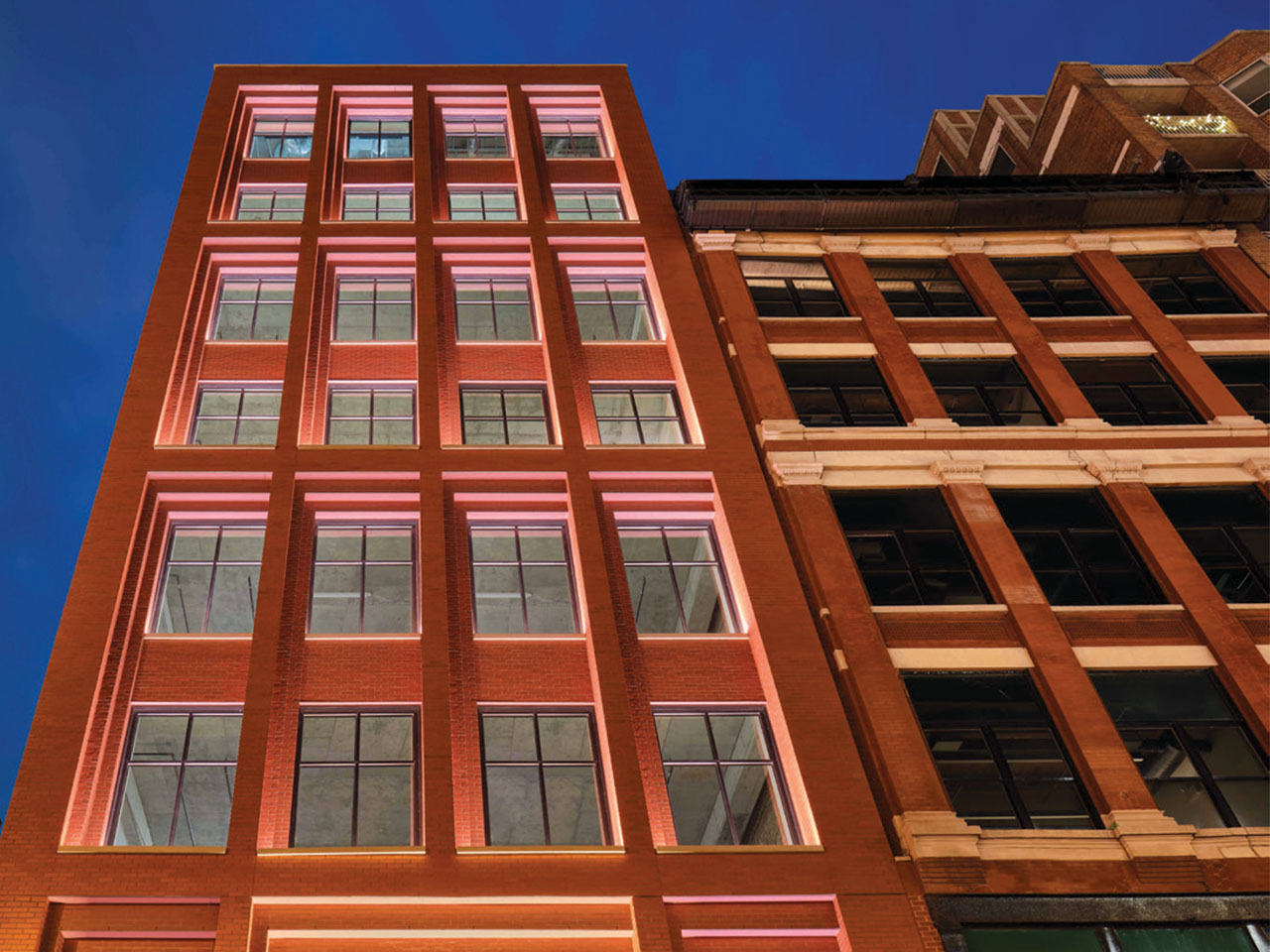
LED Strip Lighting
This feature highlights the brickwork on the façade of Randolph’s south elevation. This exterior LED strip lighting reinforces the design intent at night.
This feature highlights the brickwork on the façade of Randolph’s south elevation. This exterior LED strip lighting reinforces the design intent at night.
Randolph Office Center Design and Construction Highlights
Take a look at the modern amenities making Randolph Office Center a hotspot for businesses.

